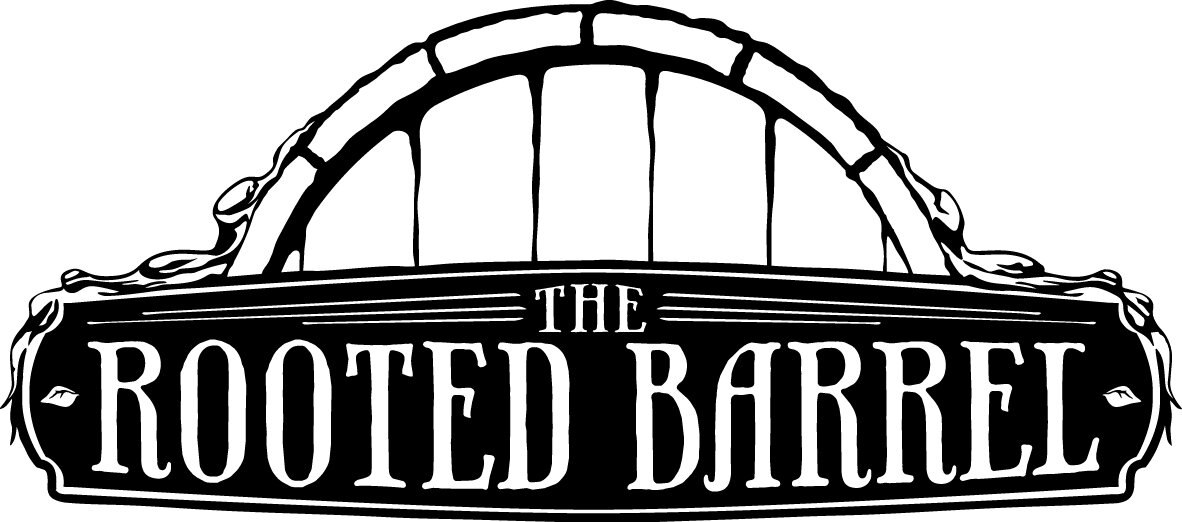DESIGN SERVICES
LEVEL ONE
FREE | The first level of design is a consultation that is done during a meeting with you.
Meet with our professionally trained design staff to discuss your project.
Begin to look at available product choices, design features, colors and patterns.
Bring in a couple photos of the project area with 1 or 2 dimensions of the space, and we will work with you to create a hand drawn design.
This will give us a starting point to be able to ballpark an estimate for the cost of the project installation.
LEVEL TWO
$80 | This level of design is a hand-drafted drawing.
It is sometimes generated in the field during the meeting.
For many of our projects, the hand drawn design is enough to install the project.
As the complexity of the project increases, (like with different levels and heights, steps and walls in combination with pavers) so does the need for more complex and complicated drawing.
LEVEL THREE
$250 – $500 | The next level in the design process is to produce a CAD drawing.
Allows us to get very detailed with the information we want to communicate.
Layers of notes and graphics can be turned on and off as needed for each phrase of the project.
We have the ability to show patterns, borders, details, plant selections, future design elements, and notes for everything. (A minimum deposit and commitment is required for this step.)
